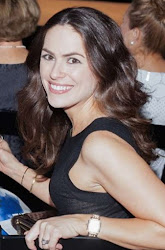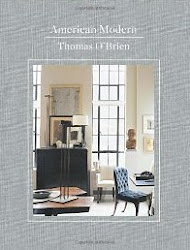Hello lovelies! I've been up to quite a bit lately so I thought it would be fun to show you several peeks at some of the wonderful projects I've got my hands in right now. I'm working furiously towards my due date and trying to wrap up these projects before my lil babe arrives next month. If you already
follow me on Instagram, @mariaebeck, then you have likely seen a few of these snippets.
I recently popped into my Austin project and checked progress, installed some accessories and several bookshelves, including the ones above with the gorgeous gold leaf bird art. Love! This is part of the master bedroom and it going to be stunning.
I have actually worked with these clients for years and this is now our 4th home together. The absolute highest compliment for a designer is to be given the opportunity to do more work. There is nothing more validating! These clients have become dear friends over the years and we often joke about how well I know them! I love that about design. You spend time with their family and in their most intimate spaces in their homes. You really get to know the people you work with. To be able to develop such deep bonds and friendships through work is one of the most captivating parts of this profession.
So, they sold their previous home (the
Elegant in Austin series) and this is a new home we are working on for them. You'll notice elements here and there from their previous home in this new home if you followed that series.

Here we are finalizing a really cool banquette in the kitchen along with the drapery treatments, which are the crewel fabric above. I actually have the same fabric in my personal pantry at home :-) Love it!
Here's a peek at their new kitchen below. In their
previous home's kitchen we had a more neutral monochromatic palette, which was one of my favorite kitchens ever, particularly for the much sought after hearth room. However, we changed it up a bit in this home and warmed up our palette and it is equally as gorgeous!
Everyone remember
Blake's bath? Below are some images of Blake's new space. We kept the industrial vibe but have changed up a few things here and there now that he is entering his teen years. I love the enameled Ralph Lauren sconces we selected this go round. It's going to have a similar feel to his previous bath, just a little moodier and a little more grown up...like a teenager, ha.

Here is a glimpse of the new master bedroom below. You can see the
previous home's master bedroom here. You might also remember that beautiful custom antique sheet music from
their previous study.
Using things that we previously bought for other homes is such a testament to what I ALWAYS tell my clients, and that is...
if you buy things that you love, you will always find a place for them!
Styled up this amazing antique piece in the bedroom that was the husband's grandmothers. It is one of my favorite pieces of furniture in their home.
I'm absolutely smitten with the dining room chandelier! You can see the
previous dining room here. Since this photo was taken we have actually decided to change out the sunburst for a fabulous oil painting and some amazing gold leaf sconces. You'll see this in the final pics :-)
Below is the fireplace vignette in the new family room. You can see the
previous family room here. You can see some of our warmer palette here in the stone and brass. Love! I can't wait to show you this home when it is complete. It is really lovely.
One of the guest baths below...again, a warmer palette.
I also popped into Dallas for a week to check in on a couple of projects there and do one last buying trip. It was a fast and furious week of me running around Dallas like a headless chicken, with Alice in tow (she was amazing!). We got a ton accomplished and my project punch lists are much lighter because of it, whew!
Here is one of my Dallas projects below. Pillows are changing. Installed most of this furniture and rugs while I was there (tags still on table, oops). Accessories too.
Really cool dining room in progress.
Entry vignette underway.
I want this little faux tortoise shell table for myself in the worst way! Look at those brass capped feet. Details like this kill me!
That plaid chair is actually getting new duds as we speak. This little orange, gray and cream ikat number below. Yum. Next to the tortoise shell...double yum!
Bought this rug below.
Installed it in this bedroom, along with those custom drapes which I love love love!
We are working on a sweet little bedding situation here with this paisley block print.
Purchased this art. Installed it.
Checked in and installed at another Dallas project below. This is a peek at the entry vignette. The walls have yet to be painted but they are going to be gray and another one of those cute little zebra guys still needs to snug up under that table. He's on his way :-)
Shopped, shopped, shopped. I live in San Antonio, which is a huge city, but the design resources are a bit lacking unfortunately. Since I'm from Dallas, and know that city like the back of my hand, I choose to shop their design districts but Houston has fabulous design resources as well!
I fell in love with this art below. Where to use...hmmm?
Some more incredible finds...
Have you been to
IBB in Frisco? I used to work for them as a designer for almost 7 years when I lived in Dallas :-) It is a sweet family owned company and they have an astounding inventory! It is one of my favorite resources when you don't have the time or desire to custom order. It's a great place to get lost for several hours ;-)
Might be using this stunning faux bois rug below. Client contemplating.
Purchased this amazing gold leaf art for a client.
Purchased and installed this rug below.
More rug fun.
This is going in the dining room of one of the Dallas projects.
Have you seen my Center Hall Colonial project in San Antonio? I've been dropping bits here and there on
Instagram as we complete each space, and it is marvelous. Below is part of our master bedroom plan we are currently working on.
I purchased this remarkable mirror for the Center Hall Colonial project. It will be mounted on midnight blue grasscloth in the dining room. I can hardly stand the anticipation of install day!!!
More for the Center Hall Colonial project.
Do you see my cute little helper's feet above? She says things like "momma, isn't this beautiful?" It absolutely kills me! I'm so grateful I have a job where she can accompany me most of the time :-)
Most of you may not know this, but I am officially a stay-at-home mom now. I actually have been since last July. I stopped accepting new clients last year (those of you who have inquired about design services already know this) and have only been working with existing contracts and clients until I finish them up. I plan to take a momma sabbatical and love on my babies when I get everything wrapped up. My schedule continues to get lighter and lighter with each project I complete. I'm already just over a year into it and it is by far the best decision I have ever made. I've witnessed firsthand how fast the time with my girl is flying by and I don't want to miss a beat!!! I love that I'm present for everything and it has been so fulfilling.
I know that design will always be there and I plan to pick it back up sometime down the road, so don't forget me :-)
So, with all of that being said, I still have quite a bit to show you and quite a bit I'm still working on and still quite a bit I'm wrapping up...but you'll definitely see a slow down with my work postings in the future.
I really need to get to my Nantucket photos too...I need a clone.
I hope you're having a great week!




































































