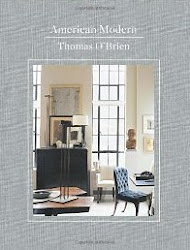We completed the pool cabana almost 3 years ago and I've just now made time to go back and photograph it (enter embarrassment here). However, I'm so pleased that it's fresh and cool palette looks just as current today as it did when we specified it over 4 years ago!
So let's start with the 'befores'. This space was formerly a shed...literally a shed. It was completely unfinished. Fortunately, it was housed within a permanent stone structure and so the potential was incredible.
This is what this space looked like 'before'.
I wasn't exaggerating about it being a shed.
And now it looks like this...
These doors are exactly where those shelves were. How's that for a dramatic transformation?!
We were able to raise the ceiling to it's dramatic height for this lounge space due to unused space overhead between the existing ceiling and where the actual roof was. We added those beautiful doors to have direct access to a gorgeous outdoor living and dining area and, of course, the pool.
We added shiplap walls and traditional beadboard overhead, crowned with that stunning lantern by Urban Electric Co. that was custom painted in a Benjamin Moore paint to match the cabinetry.
At the back of this lounge space we built cubbies to house towels and guest clothing and belongings if needed.

 Urban Electric Co.
Urban Electric Co. goodness overhead.
We added a kitchenette equipped with sink and beverage refrigerator. The curtained area is storage for serving pieces.
One of the windows was already there, so we replaced it with a new window and added another in the same style. These windows are small, so I installed the drapery treatment where the end of the treatment hangs just above where the window starts to give the illusion of larger windows that are more proportionate to the scale of the space.
The shiplap walls and beadboard ceilings were carried into the kitchenette space as well. We added decorative
schoolhouse pendants by Thomas O'Brien, which would be characteristic of the era of the home.
The countertops are a durable ceasarstone and we carried the tile backsplash around the room to create a wainscot for the towel and swimsuit drying hooks.

We also added a separate, small bath (which is where I'm standing to take this photo) that includes a toilet and a shower decked out in white subway tile.
In this 'before' exterior image below you can see the stone wall and the original window. We removed the shrubs and beds and relocated the air conditioner to the roof.
We kept that gorgeous outdoor fireplace which is part of the outdoor living area I'll show you later.
And here is the 'after'...
The doors are located exactly where the shrubs are in the 'before' photo. We added the stairs down to the courtyard due to dramatic flooring height differences from this space to the courtyard. The Sunbrella fabric and spear awnings are the perfect classic touch. I can't wait to show you the rest of this beautiful outdoor living space! Hopefully I'll get to it soon...fingers crossed.
I hope you're having a great week!

















































