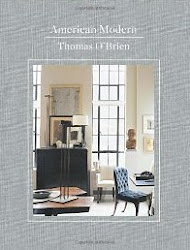This photo is the 'before' of a client's family room.
The armoire houses the media equipment, so the replacement piece that was needed for the space needed to be functional. The armoire was entirely too small for the space and the fabulous ceiling height in this room completely dwarfed the piece. To solve this problem we decided on a built-in that would be a more appropriate scale for the space and also provide some storage.
I drew the specifications for the piece and we had it built.
I drew the specifications for the piece and we had it built.

In this image you can see the finished product. The scale of the piece is now proportional to the room. The additional shelves have added display areas for the couple's objets d'art, that they have collected from trips and such, and the base cabinets now provide storage. The folding doors discreetly conceal the television and equipment, and the corner is no longer an eyesore but a beautiful and functional part of the space.
This corner was part of an overall redo of the family room. The client was tired of the French Provencial look they had in there and they wanted a bright and fresh space.
In this image you can see the 'before'. The palette was very dark and a bit dated.
We removed the valance that was hung right above the windows and took updated, horizontally striped panels to the ceiling, to visually maximize the height of the space. I love to run stripes horizontally (in the industry this is know as 'railroading'). I think that it is an unexpected take on what would be a traditional stripe.
We brightened up the palette, replaced the dated pieces of furniture and painted an accent wall in the background for some interest.
The furniture arrangement worked best for conversation and watching TV, so we kept the concept of the sectional and ran matching sofas in the same pattern.
The client and I are, both, very pleased with the new space and they are enjoying their fresh new family room.
click on images to expand in browser for a closer look












































