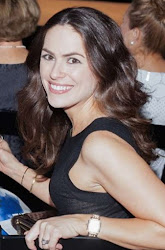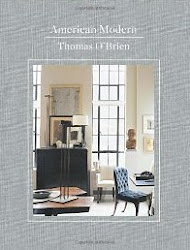 This is my most recent kitchen remodel project. I collaborated with Dwell Construction as my contractor and the results are stunning, in my humble opinion. We replaced everything except the floor tile!
This is my most recent kitchen remodel project. I collaborated with Dwell Construction as my contractor and the results are stunning, in my humble opinion. We replaced everything except the floor tile!This is what the space looked like when the home was purchased. Clearly very dated, in not only the decor, but the scale of the cabinet uppers and the finish out materials.

This home was built in the late 90's and the finish out materials are clearly indicative of that...including shiny brass, ugh!
 We ripped those dated cabinets out of there and put in not only beautiful cabinets but much more functional ones as well. The real beauty of designing your own cabinets is planning for exactly what you need and a place for everything.
We ripped those dated cabinets out of there and put in not only beautiful cabinets but much more functional ones as well. The real beauty of designing your own cabinets is planning for exactly what you need and a place for everything.Here is what she looks like today...
 Big difference, huh?! :-)
Big difference, huh?! :-)I took the cabinets all the way to the ceiling to really take advantage of every inch of storage space possible. This, aesthetically, just looks beautiful too. It draws your eye up and takes advantage of the ceiling height. The cabinets have lots of new organizational features that the original cabinets didn't offer. Some of the features include, a pop-up mechanism for the client's KitchenAid stand mixer in the far right base cabinet, pullouts behind the doors for ease of reach and finding items and the skinny cabinets on either side of the new Viking cooktop are pull-out spice cabinets, among other many other things.
Here is another view of how the kitchen looked before...
 We also increased the island size in our renovation. This special client has a big family and entertains frequently. The larger island size is obviously an advantage for her yummy spreads and buffet style dinners.
We also increased the island size in our renovation. This special client has a big family and entertains frequently. The larger island size is obviously an advantage for her yummy spreads and buffet style dinners.
Closeup of the new island.

The arabesque backsplash tiles from Mission Stone and Tile are probably one of my favorite specifications for the kitchen. Check out their site, my in-kitchen herb garden is their highlight photo :-) They were a pretty penny but we didn't need very much square footage and I think they add loads of character. I have yet to tire of the classic and traditional subway tile, but it is fun to throw in a different shape to mix things up every now and then. Notice the new pot filler behind the cooktop as well. Pot fillers are a nice luxury if you have the opportunity to put one in.
The new Viking cooktop :-)

Pot filler close up. So convenient!
New Viking double ovens :-)

A little in-kitchen herb garden.
In this image you can see our new bell jar lantern pendants...love. All the way to the left in this image, under the microwave, behind those doors, is a convenient little coffee bar.
The new space is bright, airy and most importantly functional.
A big thank you to Adam Luczycki of Dwell Construction (formerly known as Blank Canvas Const.) for taking our specifications and making the vision come to life. It is beautiful!



















































