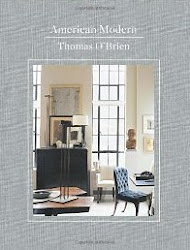
This sweet little space was designed for an even sweeter little Miss! Samantha is just the kind of precious little girl that makes you want to have a precious little girl of your own! She received a baby doll from Santa Clause this past Christmas and named her "Baby Alice"...oh, melt my heart!
We designed a little girl room for her that is sweet and sophisticated. She can gracefully grow into her new space, without it being too grown up or too juvenile, for a while.
In the image below you can see how the space looked before.
One of the first things that we did was replace the large sheets of glass from the windows. They were not insulated, not tempered and didn't meet code. In the image below, taken from another room in the house, you can see the brand new windows. We divided the large expanse of window into 3 sections. Notice the horizontal muntins, I love these!...and in a beautiful bronze too.
The new windows were layered with a gorgeous embroidered linen over a soft woven wood shade. The woven woods were outfitted with a blackout liner to help little peepers stay asleep.

I found this beautiful distressed dresser and paired it with an antique trumeau. I love the way the marigold in the trumeau complements the pale lavender walls. I forgot to snap a pic of the custom painted chandy but you catch a glimpse of it here in the mirror.


The dresser paint is chippy and rough and every now and then you can see a fleck of gold peer through. Love.

The trumeau. Double love.


See that cute little nightstand? It has a surprise when you open the drawers. The citrus green is the same green in the graphic fabric on the bedding. I love this. It's like a lined envelope, or a beautiful patterned lining of a jacket. Such a special detail that often gets overlooked.
Take a closer look at our bedding.
In the image below, you can see how the closet looked before. Yikes. That's no closet for a princess.
We took out the dated accordion doors and redesigned the shelving and hanging system inside.
The closet doors received a nice little piece of jewelry as well.
In another corner of the room, we designed a reading nook. I love to come into this space now and see Samantha's woobie blanket all balled up next to some books. Just precious.
I hung some chicken wire birdcages, adorned with large lavender bugs above, for a little whimsy.
Here's a closer look at some of the art details in the room.
I hope you've enjoyed seeing Samantha's sweet, little space.
I also hope that you are having a great week! Thanks for stopping by to see what we are up to at M. E. Beck Design, Inc.
*Due to client contracts, I am unable to share sources*


































