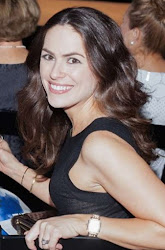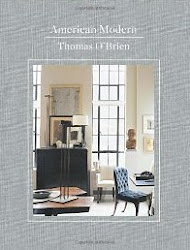
Historic restoration is one of my very favorite types of design. I particularly love the architecture and finishes from the 1920's, so this project has been such a joy to work on from the beginning. If you are new around here and are interested in seeing more of this amazing home you can check out some of the other spaces I've previously blogged about like the Solarium, the Master Bedroom, the Master Bath, the Dining Room, the Stairwell, the Bar, Samantha's Bedroom, and the Playroom Bath.
I still have lots more to show from this home! As with any restoration, especially from this period and with this scope of work, nothing is ever quick but it is so worth it if you take the time and have the patience to see it through. I've loved every inch of how this home has been rejuvenated and how she still respects the integrity of her architectural roots.
So, now I bring you the incredible master closet. This is the 3rd space to a 5 space master suite, as you can see in the footprint below.
As you may have seen in the previous post about the master bath, we combined an unnecessary guest room and bath into the space that would become the new master bath and closet.


In the 'before' image below, you can see the space we started with. The adjoining bathroom is in the master bath post below if you are interested. All of the windows remained in the same locations.

Here is the 'after' from as close to the same angle as I could possibly get with the new wall locations.
Stunning right?! I designed all the custom cabinetry units to extend to the ceiling to maximize storage. Behind all of the doors, at the base of the cabinets, are drawers for foldable items etc. We added those little baskets for some texture to soften the hard millwork lines. One for laundry and one for dry cleaning.

Here is another 'before' image.

This is the 'after' from the same angle. The headboard in this image sat where the row of cabinets are on the right. The shoe shelving and handbag area are actually recessed past where the previous wall was.

We also installed interior cabinetry lighting. This feature is gorgeous at night!!!







Obviously I'm having a difficult time finding the time to blog but hopefully I'll be back to a more consistent pace soon. I'm thinking about bringing back the 'What I'm Loving Wednesdays' series...
I hope you're having a great week!













15 comments:
I'm speechless. The attention to detail is amazing. The storage space and all the natural light! You've out done your self on this whole house remodel. I can't get enough of the before and afters.
Wow, what a transformation! Absolutely beautiful.
What a dream closet!!! Seriously, so amazing. Love how bright and calming the space is too.
Thanks Debra! Thanks for reading and taking the time to leave a comment :-)
Thanks B&B :-)
Thanks Tara! I've really fallen in love with this home!
This dream closet turned reality is amazin!! Your detail is seen everywhere. I love the ipod feature. One thing I noticed was seeing the suits in my closet one thing that bugs me most are the plastic covers to protect our nicer items.
Can I just live in the closet? It is so perfect! I love everything you have done to this home. I could move right in. Great job again!
Thank you Monica!
Thank you Annie :-)
Oh what a dream closet! This house is perfection to me! You have done an amazing job. It's really a happy surprise to see such good design in San Antonio. I don't see that too often here, lol! Excellent job!
Yvette
That is such a wonderful compliment Yvette! Thank you :-)
What a hugely creative - and inspiring solution - wow. Very impressive. Thanks for blogging this!
This is really nice to read content of this blog. A is very extensive and vast knowledgeable platform has been given by this blog. I really appreciate this blog to has such kind of educational knowledge.
รับตกแต่งภายในบ้าน
While going through your blog, I found the information extremely valuable. If you want Master closet systems installation in Powell OH, Wade Custom Carpentry LLC is the ideal choice. Their professionalism and dedication made the project completely hassle-free, and the final outcome was outstanding!
Post a Comment