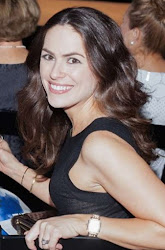Well, happy new year! I can't believe it is already 2013!!! There are lots of fun projects cooking right now at M. E. Beck Design and I will have lots to show you this year :-)
So, I gave you a little sneak peek of this bathroom. It is a teensy little space off of a children's playroom.
Check out the 'before' below.
I actually really liked the original calacatta marble top but we were unable to salvage it, and it was the wrong size anyway.
So here is the new space!

We designed a completely custom vanity that was a better proportion for the skinny depth of the space. I thought I was never going to find a base that would work in here! That's the problem when you envision something before you actually find it. There are lots of these plumbing style bases on the market but not in the size we needed, oh no, that would just be too convenient now wouldn't it?! We ended up having to custom make it.
The coved corners on the custom carrara marble top not only offer an interesting detail but they also help with maneuvering around the tight quarters.
In this image you can see how the shower looked 'before'.
We had some space above the shower available and so we raised the shower ceiling. This made the biggest difference in the shower. The shower ceiling was previously at about 6 1/2', and as you can imagine, felt way too close to your head when standing in the shower.
We also widened the opening as much as we could and fitted it with frameless glass. A wonderful and cleaner improvement!

I used mini subway tiles on the vertical surfaces, which feels appropriate for a mini-person's bath :-) We re-tiled the entire space with a fun and forgiving octagon and dot floor and a new mini-subway wainscot.
In this angle you can see a better view of our custom carrara marble top with the coved corner detail. Love.
We opted for some vintage inspired chrome plumbing hardware to compliment the vintage inspired space.
The lighting in this bath posed a particularly challenging situation. As you can see in the before images, there was just a hollywood bar light. We had to keep the junction box in the same location where it was previously because it was mounted in a completely solid concrete wall, and that was what our budget allowed. So I decided a picture light fit the space really well and eliminated our problem of trying to find a light that fit just between the mirror and didn't bump the ceiling. I think that it is charming. I love the vintage details on the arms.
We wrapped the wainscot around the entire space, which is wonderful for wee ones and cleanability. We also got a new toilet, as the previous one was brown :-/ What were our ancestors thinking?
I hope that you have enjoyed seeing this sweet little space for some sweet little kiddos.
I have so many fun things that I am working on right now that are keeping me busy busy, but everything is just mid-progress. Hmmm...
Maybe a phone photo dump is in order?
I hope you are getting a happy and healthy start to the new year :-) Are you a resolution person? I'm not. However, I did tell my husband I want to be more organized. Isn't that everyone's wish?!




















