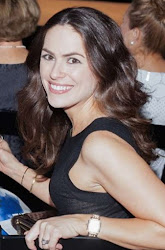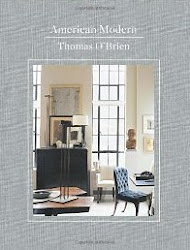
Ah, the solarium, one of my favorite spaces in the 1920's restoration project that I've been working on and blogging about recently. Over half of this space is floor-to-ceiling windows and so it was dubbed the solarium. The natural light in this space is amazing!
In the 'before' photo below, you can see how the space previously looked. Due to my new design, the room basically had to be taken down to the studs, salvaging only the floor and stone wall. There was a short period where this room had no walls or ceiling and was completely exposed to the elements. It was pretty crazy to stand in here and look up at the sky!

And the 'After'...

So here is what we did...
We installed a new ceiling, incorporating a lighting plan designed by yours truly (I have no idea what was going on with the previous "lighting plan") which included recessed can task lighting, pendants and hard-wiring some awesome picture lights to the bookshelves, installed stunning new floor-to-ceiling factory style windows (which were actually my beginning vision for this space), new doors, ceiling beams, a mortar slurry treatment for the stone wall, we cased the pass-through openings, new fabric and spear awnings on the exterior perimeter and new paint, of course.

The expanse of the space called for definitions by furniture arrangement. The homeowners entertain frequently, and wanted a space with multiple settings for conversation and such. I defined the space into three areas which include a traditional conversational furniture arrangement, a chaise lounge and a club chair circle perfect for cocktails. In the 'before' image above, you can get a closer look at all of our changes. This area was designated for our traditional seating arrangement as seen in the 'after' image below.


Since the furniture is 'floating' in the room, I wanted it to be interesting from all sides. Notice the neat detail on the back of the club chair. Love.

The floor is fantastic! I wanted that to stay from day one!
 Notice the cool picture lights by Visual Comfort on the bookshelves. Such a small detail that adds so much character!
Notice the cool picture lights by Visual Comfort on the bookshelves. Such a small detail that adds so much character!

I love the tufted bench flanking the sofa. This provides seating but doesn't visually block off the space from the rest of the room. Notice the brass buttons inside the tufts. Love.
 The sofa has a gorgeous scalloped back adorned with nailheads. Once again, I wanted this to be interesting since you can walk around and behind the sofa.
The sofa has a gorgeous scalloped back adorned with nailheads. Once again, I wanted this to be interesting since you can walk around and behind the sofa.
Some more little details around this side of the space...

 And the 'after'...
And the 'after'...


The floor is fantastic! I wanted that to stay from day one!


I love the tufted bench flanking the sofa. This provides seating but doesn't visually block off the space from the rest of the room. Notice the brass buttons inside the tufts. Love.

Some more little details around this side of the space...

In the 'before' image below, you can see the other side of the space, looking back from the seating area. Yipes, this area needed help!


This home has three floors. This room is technically on the second floor (when entered from the backyard) but you enter as the first floor from the front door. This sloping lot and split design makes for a pretty view, overlooking the pool, from one floor up. This proximity to the pool is also why you will notice a slight blue-green reflection on the ceiling in some of my photos.
In the image above, you can see the three defined seating areas.
Below is another 'before' image where you can see the split design. You can also see the terrible and very unsafe (non-tempered, single pane) sheets-of-glass windows and the awful metal awnings we took down.








We replaced the metal awnings with these gorgeous taupe Sunbrella fabric awnings with spear supports. So classic!

Below you can see the chaise lounge area. This provides a linear break between the other two seating arrangements.


Standing at the chaise, looking back at the seating area and then towards the club chair circle.

We wanted this space to be conversational and perfect to kick back, have a cocktail and chat. Notice the iron martini tables for each chair...the perfect cocktail perch.
No cocktail area would be complete without a vintage bar cart right? I love the one that I found for this space! It is vintage brass and the glass shelves have a smokey mirror frame detail.

The bluish-green faux croc ottoman for kicking up your tootsies.

There is a small terrace off of the solarium, with a staircase that leads down to the cabana and pool, and it got a makeover as well. Check out the 'before' above.
The 'after' is seen below through the new doors. Notice the paredon pattern tumbled natural stone floor and the new railing, of which I previously talked about here.




This space is comfortable, fresh and fun.
I would like to give a big thank you to the O'Donnells for trusting my vision for your home. You guys are truly dream clients!
I would also like to thank Shelly Home Company for executing our vision seamlessly! You guys rock!

Thanks for visiting to check out another peek into this fabulous restoration project by M. E. Beck Design, Inc.!
I hope that you are getting a great start to the week! Is it just me or is the summer just flying by?!
*Due to client contracts, I am unable to share specific sources*




















