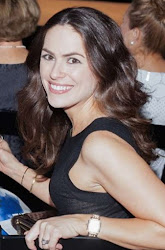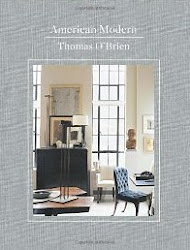
For the kitchen, we chose a crisp, white palette. We brought in spots of ebony with the gorgeous Negro Marquina marble mixed with delectable Calacatta marble. We chose Calacatta to incorporate the bits of caramel and gray, that calacatta is so known for, to complement the entire home's palette. Over the cooktop, we did a fun Calacatta harlequin detail with a Negro Marquina dot.

You can see the pretty dining room peeking through the butler's pantry passage.


Isn't this piece of Negro Marquina marble just delicious?!


In this image below, you can see the relationship of the cozy family room to the kitchen. This family truly lives in their family room and kitchen and really wanted these spaces to interact well with each other. The open floorplan that we designed achieves that request well.


This hearthroom gets tons of use! Her son sits here for homework, her husband often trickles out here from the study with his work and of course this is where they share their meals.

The sweet window seats are often cozied up into for reading or in Blake's case, playing games :-)



I hope you've had a great week and are looking forward to the weekend. We sure are! We are attending a NICU reunion for NICU 'graduates' at the hospital where Alice was born. I barely held it together, when I received the sweet little invite in the mail, remembering that time and how scary and difficult it was. We are so very blessed that not only is our Bunny is with us but she is healthy and thriving! We are forever grateful to the staff that took such good care of her. The Lord is so very good! If you follow me on Instagram you'll likely see an update or two there :-)
Happy Weekend!
*due to client contracts, I am unable to share sources*












27 comments:
I could live there blissfully!
Gorgeous! Is that a seagrass rug in the hearth room? How do you find them so that they don't look so golden?
I love your designs! What a beautiful and cozy home.
Thank you Justmanette and Lisa! Thank you for reading :-)
Anon, I don't always use seagrass, I use sisal and jute often too which have more color options. Thanks for reading :-)
Stunning---I just love it! Every detail, Maria, is simply beautiful. Can't wait to see more!
Love your designs! Beautiful!
I just recently discovered your blog. Wow! Beautiful work. I wish you lived in my area. I am getting a lot of inspiration from your archived posts. Thank you.
Judy Brown
So elegant and lovely! You create beautiful spaces!
Love everything you do. Wonderful design. I too wish you lived in my area so you could envision our living spaces with your amazing style.
Wow, thank you everyone :-). Thanks for reading!!!!
Your design looks beautiful thanks for listing the title materials above the cook range.
Thank you Monica :-)
Wow, this home is gorgeous! You have such a way with making your designs look sophisticated yet still very livable. I hope one day I can get my own home to look a bit like that.
Thank you Tara! What a wonderful compliment :-)
The window fabric above the window seat..do you have a source for that?
Wow Maria! What a beautifully serene living space. I love the kitchen!
Yvette
This series is my favorite! I could more right in. They are lucky to have you!
Anon, unfortunately I am unable to share sources. Thanks for reading :-)
Yvette and Annie, thank you ladies :-)
Love this home! I completely understand that you are unable to share sources, but any chance you can share the white trim color you used. I'm struggling with what white to use in our new home. Thanks!
Loving these photos.....
Daisy~
Thank you Tanya and Daisy :-)
I love the kitchen! I am designing mine right now. I love that piece hanging on the wall behind/above the stove top. What is that? I want it! :)
Oh my goodness! It just doesnt get more perfect than this! Every detail is amazing. Thank you for sharing :)
Thanks for reading Amy! That is actually part of the backsplash. It is a cararra marble and negro marquina marble detail :-)
Thank you so much Julie! :-)
Post a Comment