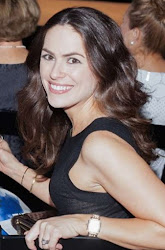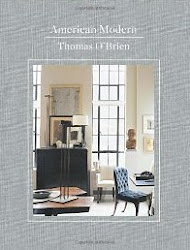
This completed project is a lovely home just outside of Dallas that was just needing a little TLC. The home was built almost 15 years ago and the finishes and color palette reflected that. Our main goals for this kitchen were to brighten and update the space.
In the 'before' image below you can see the space was dark and dated with it's terra cotta faux finished walls (which at the time this home was built was all the rage). There were some generic 12x12 beige tiles on the floor and the windows had never been properly treated, except for the basic 'builder' blinds. Please excuse the orange blob in the middle of the kitchen...I photoshopped the homeowner out of a borrowed photo :-)
Update and brighten we did!
You'll notice that we salvaged the beautiful granite, which happened to work well with our new color palette and in turn helped our budget out. We replaced the non-descript tiles with gorgeous new tiles laid in a brick pattern from Walker Zanger.
We freshened up the paint which, in my opinion, does more for the space than anything else! If we had only repainted the room it still would have been a dramatic change! I added one of my favorite lanterns in place of the 'builder lighting package' light that previously hung over the table. Lighting has a ton of impact on interiors...so don't cheap-out on your lighting!!!
I treated the window with a new motorized roller shade that looks like woven wood. The motorization allows the client to just flip a switch on the side of that cabinet, instead of climbing all over the banquette in order to open and close the blinds. Wonderful little conveniences!
There is a lighted bar inside of that stunning cabinet...so fun!
In this before/mid-progress photo you can see how dark the paint made the space. You can also see how the height of the ceiling gets lost in the darkness without anything to draw your eye up.The drapery panels and new light fixtures treat that open space with visual interest.
Another budget friendly tactic that we implemented was utilizing the original cabinetry. I kept the base cabinetry but had new doors made. We made the doors a little smaller than the original full overlay doors, so that they would fit inside of the existing opening. This gives the appearance of a custom, flush, inset door without the pricetag of completely remaking all of the cabinetry.
In the 'before' image below you can see what the original cabinetry looked like. It was a dated honey red oak and the upper cabinets were too short in the scale of the space.
I had a row of cabinets made that were built right on top of the old cabinetry. This accomplished two things. It added more storage while aesthetically treating the awkward emptiness above the previous cabinets.
Do you spy the new, fun glass tile backsplash from Walker Zanger? And the shiny new stainless appliances?
Do you spy the new, fun glass tile backsplash from Walker Zanger? And the shiny new stainless appliances?
The new industrial pendants.
The comfortable new nook with some simple succulents on the table.
The details...
The new space is fresh, bright and updated and we couldn't be happier!
A special thank you to the Nichols family for trusting me with the design of your home :-) You are lovely and sweet and I've been so blessed to have the opportunity to work with you for so many years!Things are going well on the homefront :-) My sweet baby is already pulling up and has recently started cruising around some furniture. This seems too soon to me! She is only 7 1/2 months old! Ahh, where is the time going?!?! My husband bought a birdfeeder for our back patio so that Alice could watch the birds. All three of us sat out there the other evening with the ipad and looked up the birds that flew in to eat. It was nerdy and actually really fun :-) Alice points at the birds which I think is just precious! We love her so!
I hope that you are having a great week!
*due to client contracts, I am unable to share sources*






.JPG)




















21 comments:
I LOVE it! It is so fresh, simple, and elegant. I especially love all the lighting and the backsplash. One question, what about the oversized print above the left side of the breakfast nook? I would love to have it in my home. Who makes it or where cani buy it?
Beautiful! Can you please share the paint color?
This room is beautiful! It's everything that I would love in mine and didn't even know it. That's why you hire the pros! The granite looks fantastic with the new cupboards and the lighting is perfect. It's all very light and inviting without being too matchy. Fantastic!
Everything you do is just beautiful! (especially your sweet little one!!) Could you share the paint color on the walls and any tips on picking the right color for a space? That is the most challenging for me!
The built in seating is fabulous. I have the same small U shape situation in my kitchen begging for the same treatment. Please elaborate on how you accomplished it. Thanks so much in advance. Beth
Ummm, ok I am in love with this redo. LOVE what you did with the cabinets. We have those yucky cabinets (from the before pic) but in a pickled oak color (ugh!) and I want to do that same thing. I might be calling you or sending you a message soon. You really are talented! Love the lighting too!
Another beautiful transformation! So fun to see. I love how you updated almost everything.
Yvette
Thank you everyone for the wonderful comments, they are so encouraging :-) I see some new people visiting as well, welcome! For those asking, unfortunately on a contracted project I cannot share the details of the design, including paint colors, which I'm sure you all understand. Thank you so much for reading and for leaving a comment :-)
Love your design! Do you generally prefer a banquet that is covered in fabric and moveable as opposed to a built in with wood and cushions- or do you go with different styles depending on the situation? I'm debating doing a built-in, but starting to wonder if something like this wouldn't be easier.
I'm new and LOVE what you are doing! Seriously amazing. Thank you for letting us experience these amazing spaces through your blog.
Cheers! Havilah
Anon, I evaluate each space differently. The moveable banquette worked for this client's budget and the amount of time they are going to live in this home. They are both equally easy as long as you have a good trim carpenter you trust for the built-in option. Good luck :-)
Thank you Havilah and welcome! :-)
Beautiful work - Love it! Posting a link on Pinterest in my "inspirational kitchen redo" folder, and adore the light fixtures in the room, especially. You have quite an eye!
Thank you S. Marcus! :-)
hello maria! i am new too (linked to you from a pinterest image of a bathroom you designed) and i am in LOVE with your style. i don't usually follow any designer blogs but your space here is lovely and your work is lovely. i love how you incorporate modern design elements in a timeless way. also i have a 6mo old daughter (also our first!)- your bunny is just a doll. :o)
i am wondering, do you ever do design consultations over email or phone (for hire of course)? we are looking to renovate and add on to our 1930s farm house in a way that respects the integrity of the original architecture and design. sorry to put this all in a comment, but i didn't see an email address on your site! please contact me (michelle.l.gourley@gmail.com) if this is something you can help me with further! thank you and i'll definitely be hanging around your lovely blog!
We are providing the best Modular Kitchen Manufacturer in Noida. For more details call us: 9868333789 or visit our website- www.interiorcoves.com
Looking for best cancer hospital in Hyderabad with highly qualified oncologists. Advance cancer treatments with the latest technologies.
Gatik Junior College is one of the top intermediate colleges in Hyderabad, offering integrated courses in MEC, CEC, & MPC, with Law coaching, CLAT coaching, CA foundation Training.
Great post, thank you for sharing an inspiring and motivational post!
gastro doctor in hyderabad
nice blog..
kitchen sink dealers in chennai
Post a Comment