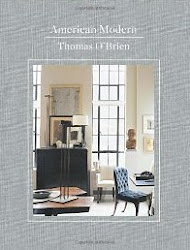
BEFORE
This is a lovely master bath remodel, in a bungalow from the 20s, that I have recently completed. There were several elements about the space that we liked and wanted to keep, so it was not a complete overhaul, but rather a 1/2 remodel. There were several problems with the space that the clients wanted a better solution for.
One of the main problems was that there was no natural light in the space. This made the entire bathroom, especially the back wall where the bath tub is, dark. The clients were also unhappy with the finish out from the previous owners. The floors were pine and the tile was a very dark, heavy gauge slate. These, among many other things, were a couple of the changes that we made.
This is what the space looks like now...
One of the most important elements that was added to the space was a window above the bathtub. This one change dramatically affected the lighting in the space. The next major goal was changing out all of the dark slate. My clients wanted something lighter and more ethereal. I encouraged the clients to use tiles that were characteristic of the era of their home. When remodeling you should always respect the integrity of the home and that will ensure continuity.

One of the most important elements that was added to the space was a window above the bathtub. This one change dramatically affected the lighting in the space. The next major goal was changing out all of the dark slate. My clients wanted something lighter and more ethereal. I encouraged the clients to use tiles that were characteristic of the era of their home. When remodeling you should always respect the integrity of the home and that will ensure continuity.

BEFORE
In this before image you can see the vanity. We liked the cabinets, absolute black granite and fixtures and incorporated those into the new design. I wanted to break up the expanse of mirror that so many homes are plagued with. I designed a center cabinet for face towels and toiletries that also helps to define his and her areas. I then specified vintage inspired decorative mirrors over each sink. This simple change, in what is a common problem in most bathrooms, makes the vanity more dynamic and interesting to look at, than a wall of mirror. 





detail of the mirror mount


SHOWER BEFORE
Our next challenge was to improve the shower situation. As you can see in the before photo above, the shower was covered in the dark slate and has a small door, which made the entire space feel very, in the words of my clients, "cave like".

We weren't able to completely open up the space and do a frame-less shower because of a structural support that runs right beside the door. So, I opened the wall up with a window instead. This helped tremendously with making the shower feel larger and more open. We, of course, replaced all of the dark, heavy slate with vintage subway tiles and a vintage octagon and dot mosaic on the floor. The black gloss dot in the floor complements the black granite. On the back wall of the shower, I designed a frame with a herringbone pattern, to break up the amount of running subway. Herringbone is one of my favorite tile details.


This image is looking back at the shower from the bath tub. A major difference!


For a little sparkle and drama, I added a chandelier, with black accents, over the bathtub.


I loved the warmth that the original stained doors brought to the space so we kept those as well.

This was a fun, little renovation and my clients were a joy to work with. I hope you enjoyed seeing this project as much as I did working on it.


For a little sparkle and drama, I added a chandelier, with black accents, over the bathtub.



I loved the warmth that the original stained doors brought to the space so we kept those as well.

This was a fun, little renovation and my clients were a joy to work with. I hope you enjoyed seeing this project as much as I did working on it.












5 comments:
I love this one! All of your work is so beautiful.
Thank you so much Sara :-)
I love the painting over the tub! It is an amazing transformation! The chandelier makes it extra special! I don't know how you do it!?!?
Beautiful! I also love the ethereal look!
Thanks Stac! Yes, it is very "ethereal" isn't it, haha :-)
Fabulous Renovation! Was there a reason the door was not painted?
Post a Comment