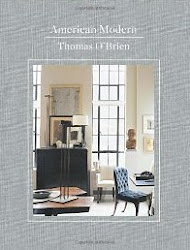 I finally added a few images to the commercial portfolio on my website. I've got a couple more commercial projects that I still need to upload.
I finally added a few images to the commercial portfolio on my website. I've got a couple more commercial projects that I still need to upload.This commercial space is the headquarters for Lattimore Materials Company in Addison, TX. Lattimore is a major construction materials company. They are a big deal in the world of concrete and aggregates, which also just so happens to be the industry that my husband is in, and Lattimore is one of his good customers. This project, however, came to me by total coincidence! I had an established relationship with the architecture firm awarded the project (Jepsen Guerin Architects) and so I was brought on the job by recommendation to collaborate with the architects. It was such fun to call my husband and tell him who had just hired me to design their new headquarters. It actually wasn't until several meetings in that the clients even realized my connection to their world. I just love small world coincidences like that, don't you?!

Because this company is an industrial company we really wanted that to be reflected in their interiors. You'll notice raw materials, finishes and edges that reflect the industrial chic aesthetic.

Since aggregates is one of their premier products we had their lab produce these cool "monoliths" for the lobby. The exposed aggregate adds an interesting textural and color element to the serene and sleek lobby. I highlighted these stone walls with galvanized gooseneck vintage inspired sign lights. Which, personally, I think are awesome!
The wood elements are a material called Plyboo, which is 100% rapidly renewable bamboo! Plyboo is an innovative and sustainable way to introduce an exotic wood grain. Isn't it beautiful?! The copper planters are filled with basil grass for a little organic element. The flooring is Porcelanosa and emulates a stained and scored concrete floor. Our first preference was to actually have a concrete floor, and for who better than a concrete ready mix company, but we weren't able to execute that idea because there was already an existing slab and it just wouldn't work out. I think the Porcelanosa is gorgeous and looks just like concrete! I Love it!

This office space has an airplane hangar also.

I, along with Jepsen Guerin Architects, designed the lounge and restroom for the airplane hangar as well.

This is a custom sink base that we designed and constructed out of miscellaneous plumbing pieces and then dipped in acid to age them. Mr. Jepsen, himself, dipped them in acid...way to go Carl :-) It turned out just as we had envisioned!

This custom concrete sink was made by Lattimore's own laboratory. I thought that this would be a good opportunity to display more of their product and it turned out awesome!
The tiles in this restroom are also Porcelanosa and were selected to emulate cold rolled steel...another favorite material that is linked to our family.

Faux wood wall detail in lounge restroom. These faux wood tiles are also Porcelanosa and look just like wood. I love the warmth that this wall brings to the hard elements in the space. You can also see a glimpse of the handrail that we constructed from plumbing parts to coordinate with the sink base.

This project was a treat and a great experience. It was also fun to implement some of the industrial chic elements, that are so hot right now, into a current design.
A very sincere thank you to Lattimore Materials Company and Jepsen Guerin Architects for a wonderful collaboration and a gorgeous new space!
I hope you're having a great week!












3 comments:
Maria, this project turned out so beautiful. I love the look!
Thank you so much Shay!!! I'm loving all of the wonderful things coming out of IBB lately! You guys are rockin' :-)
Eppitomegroop are interior design companies , having best interior design firms in pune providing all type of design
Post a Comment