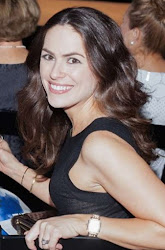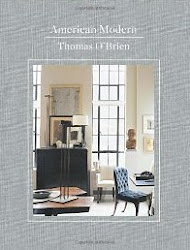I contacted Cote De Texas to inquire about the gorgeous dining table for a client and was pleasantly surprised to get a response from the homeowner herself. So, of course, I took the opportunity to request access to these amazing photos so that I could show my readers and clients this fabulous home.
The homeowner, Lorri, is a designer and her husband, Barry, is the builder and owner of Oxford Development in Deerfield, Illinois. Their collaboration on their own home is truly a work of art and should be published (if it hasn't been already)...hello, magazine people?!
So without further adieu, let's start in the entry.

I am absolutely in love with the herringbone floors. This is such a subtle way to create interest.
The dark contrast of the floor stain works beautifully with the ethereal color palette. The Moravian Star light fixture, under the arch, is a personal favorite and can be found here. Another personal favorite is the antiqued mirror over the console. I've used several versions of this concept in many of my projects. I love that you don't have a flat reflection of the room...you almost have to look around the antiquing to see the reflection.
The millwork in this home is exceptional and the entry is just a glimpse of what is to come.
To the right of the entry you can see into the dining room.

This dining room is just gorgeous! Personal favorites in this room include the Thomas Pheasant dining table for Baker, and the tufted and nailhead chairs inspired by the salon chair style popular in the 40's. Isn't the small pull on the back of the chair an interesting detail?
I love how they have paired the Chinese Chippendale arm chairs with the tufted ones. They work so beautifully together and don't look like she purchased the dreaded room-in-a-box. One of my biggest pet peeves in design is when all of the furniture looks like it came right off of a showroom floor. No interest, all the same stains and finishes...how boring!
The metallic wallpaper is such a fresh take on the traditional floral design. Wallpaper is back people, deal with it! The metallic ceiling compliments the background of the paper and creates a luminous glow above. I bet it is dreamy at night with the soft glow of the chandelier. This room is the perfect marriage of traditional and contemporary for transitional done right.

The family room is perfectly edited! Not too many accessories and clean, crisp lines make this space a breath of fresh air. It still feels soft but not an ounce of fuss. How clever to paint the built-in bookshelves black, they look like separate pieces of furniture. The seagrass rug provides the perfect amount of texture among all of the neutral colors. I also love the coffered ceiling...this provides another subtle dose of texture change.
The homeowners have established continuity by continuing the color palette from the dining room and entry into this space. This is very important in today's open floor plans. So many spaces flow right into each other and you want that transition to be seamless, otherwise, you will end up with a patchwork quilt effect and the spaces will feel disconnected from one another.

From this view of the family room you can see the mirrored wall in the backgound. This was cleverly inset into some moulding. You almost have to look twice before you realize that this is not a walkway into another room. It really makes the space feel like it is twice it's size.
And now for the kitchen. I have to admit that I lingered here for quite a while. This is what I think heaven looks like.

Ok, try not to lick your screen.
My, my, my...where do I even begin to tell you all of the things that I think are wonderful about this space. First of all, I love the stained built-in to the left. The contrasting stain makes this appear as though it is a piece of furniture, a very elegant cabinet. The mirrored panes are a brilliant way to achieve the look of glass front cabinets without the stress of keeping everything inside the cabinets matching and organized. From the looks of this home, however, I wouldn't doubt that everything behind those doors is organized and matching anyway. The nailhead chairs are just perfect and pair up nicely with the table. Notice how the table stain doesn't match the cabinet or the floor, love it!

From this angle you can see the homeowner does have some glass fronts and open shelves. This works with this style because the items stored in these spaces are monochromatic and organized. I strongly discourage using these elements if you aren't capable of keeping the stored items neat and in the same color family...It just ends up looking like clutter!

This is the stuff dreams are made of! I love all the white!!! Calcutta or Carerra, I'm not sure, but the marble is delicious. This sink seriously makes me happy! Holy dueling bridge faucets! Notice that the subway tiles were taken all the way to the ceiling...seamless! Spartan accessories on kitchen counters are a must for me. I can't stand to walk into a kitchen and see a million things lined up along the backsplash...just a perfect little topiary in a tapered urn, lovely!

Wouldn't you just love to curl up on that rich blue velvet and flip through those art books. The bright yellow silk neckrolls are the perfect punch of color amidst the deeper, darker color palette of this space. The fireplace screen is so interesting. The reason this piece works in here is because it is surrounded by transitional furnisings and clean lines. Otherwise, this traditional beauty might not be as noticeable.

Yep, I'll take this little one with the home as well.

This workspace is delightful. Plenty of storage for photos, crafts, magazines...you name it. I adore the art. Lorri, the homeowner, has framed her children's art and displayed it leaning on the desk. I bet her children feel very special when they sit down here to do homework etc. and see that mom is proud of their creativity.


I believe that this is one of the dormer windows upstairs. This tiny little bergere chair is so sweet. It's scale is whimsical and almost feels a little Alice and Wonderlandish...which I, of course, love!

The stunning master suite. What's wrong with this room?...absolutely nothing!
Beautiful wallpaper..again, the metallic background gives this traditional pattern a fresh new look. Simple bedding works well against this busy pattern on the walls. If you were to try to put a pattern on the bedding it would only work with tone on tone. The carpet is a perfect example of this. You can see there is a pattern in the sculptured carpet but because it is monochrome it works. It adds textural interest. I love the painted nightstands. They add a bit of patina to this space and feel like she might have inherited them or found them at a fabulous antique shop. That may not be the case but the look is there. Simple panels on the windows are a must for me as well...I haven't used a valance on any of my projects in years.

The master bath is decked from moulding to moulding in carerra marble. The broken joint pattern is carried all the way up to the ceiling and draws your eye up, visually maximizing the height of the room. There is an inlaid rug pattern on the floor defined by three rows of 1x1s. Again, size and texture change, but in the same color, is visually interesting and not too busy. They have framed the mirrors in matching marble chair rails for a tailored trim out.
Just to the very left you can see a black painted door. This is one of my favorite things to do in builder-basic production homes. Paint your doors black! It looks so custom and is one of the most inexpensive details you can do to spruce up endless white millwork.

An adorable little girls room. Pink and sweet, I would have died to have this room when I was a girl!
Once again, I feel like I'm on repeat, don't put all matching furniture in a space. Notice that the furniture coordinates but doesn't look like it was all bought at the same time from one place. Finish changes add layers.

This room looks like it might belong to an older girl. It is still young and fresh but has glimpses of sophistication. The vanity and the chaise show this little girl is growing up. The decorative accessories in this room are flashbacks to a younger girls life...notice the pieces from a tea set on the book shelves.

The glass green tiles are a bit of continuity from the turquoise wallpaper in the adjoining bedroom. Simple and well done.
I hope that you have enjoyed peeking into this exceptional home as much as I did.
I would like to extend a sincere thank you to Lorri and Barry for allowing me to post these wonderful photos of their home and for sharing their stunning design work with us. I would also like to thank Joni at Cote De Texas for her original post of her reader's home.
Living beautifully realized...just lovey!












3 comments:
Thanks for sharing such a beautiful post. I love this home! I also love your descriptions so that us non-design folk can understand :)
I love your blog!
I agree...that home is delicious!
Post a Comment